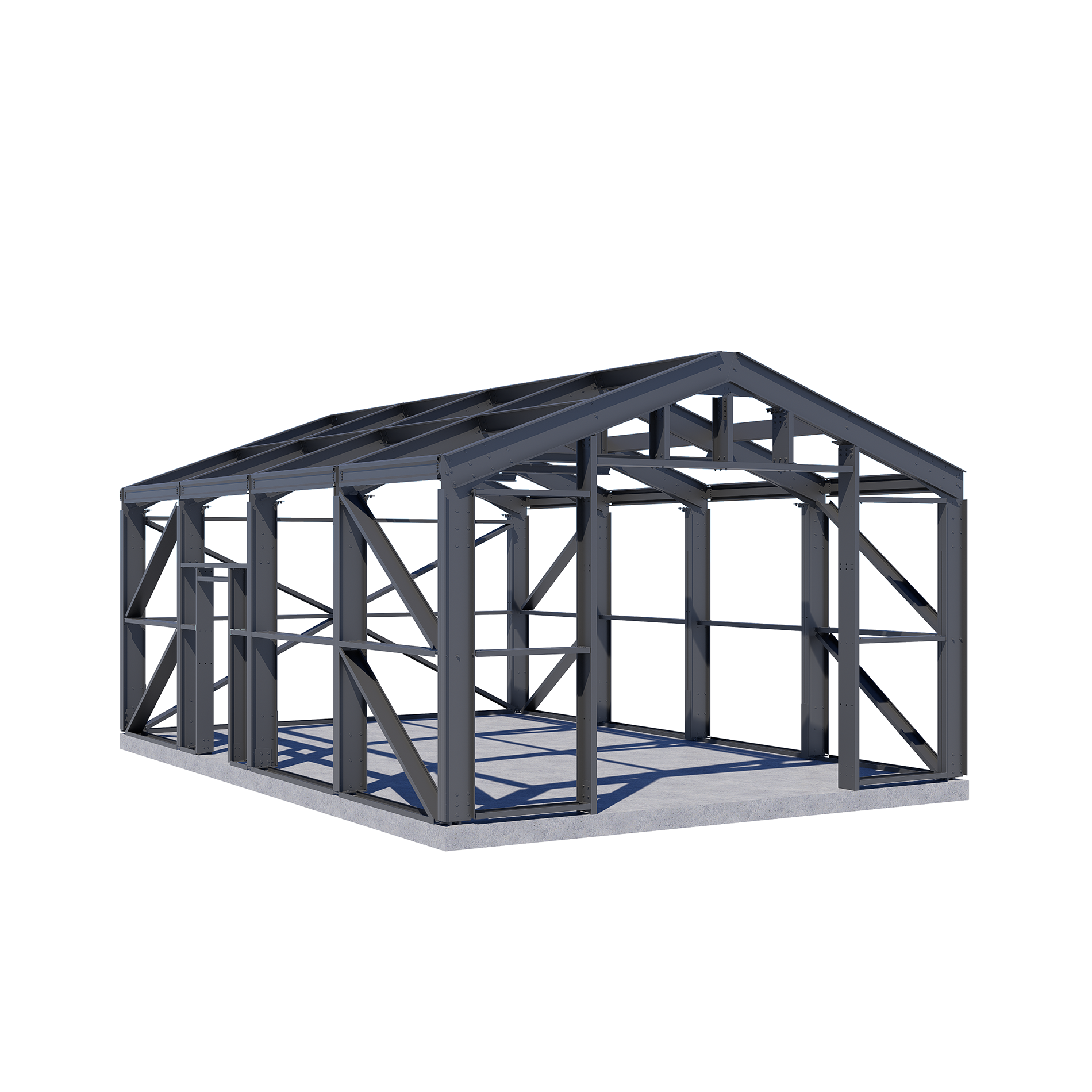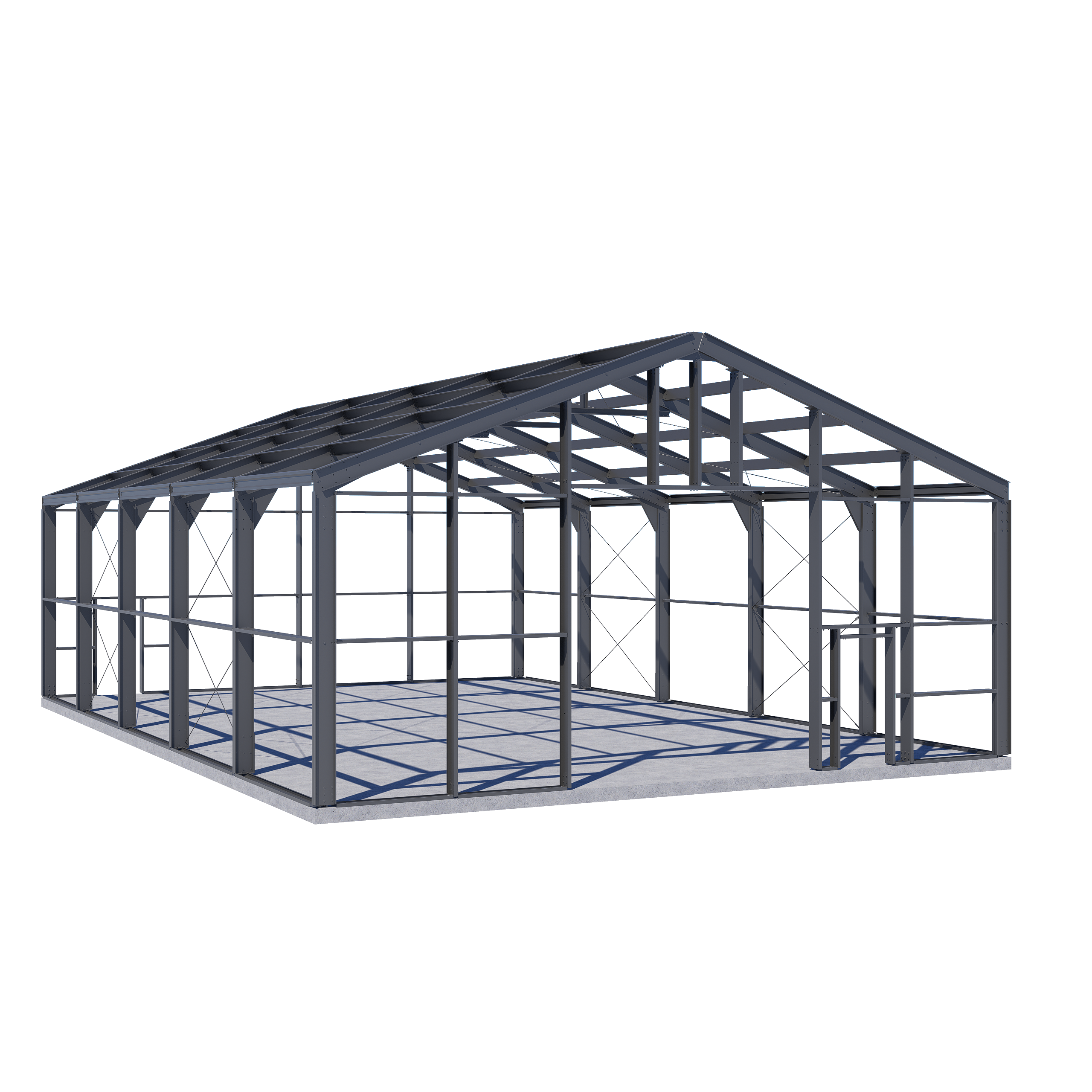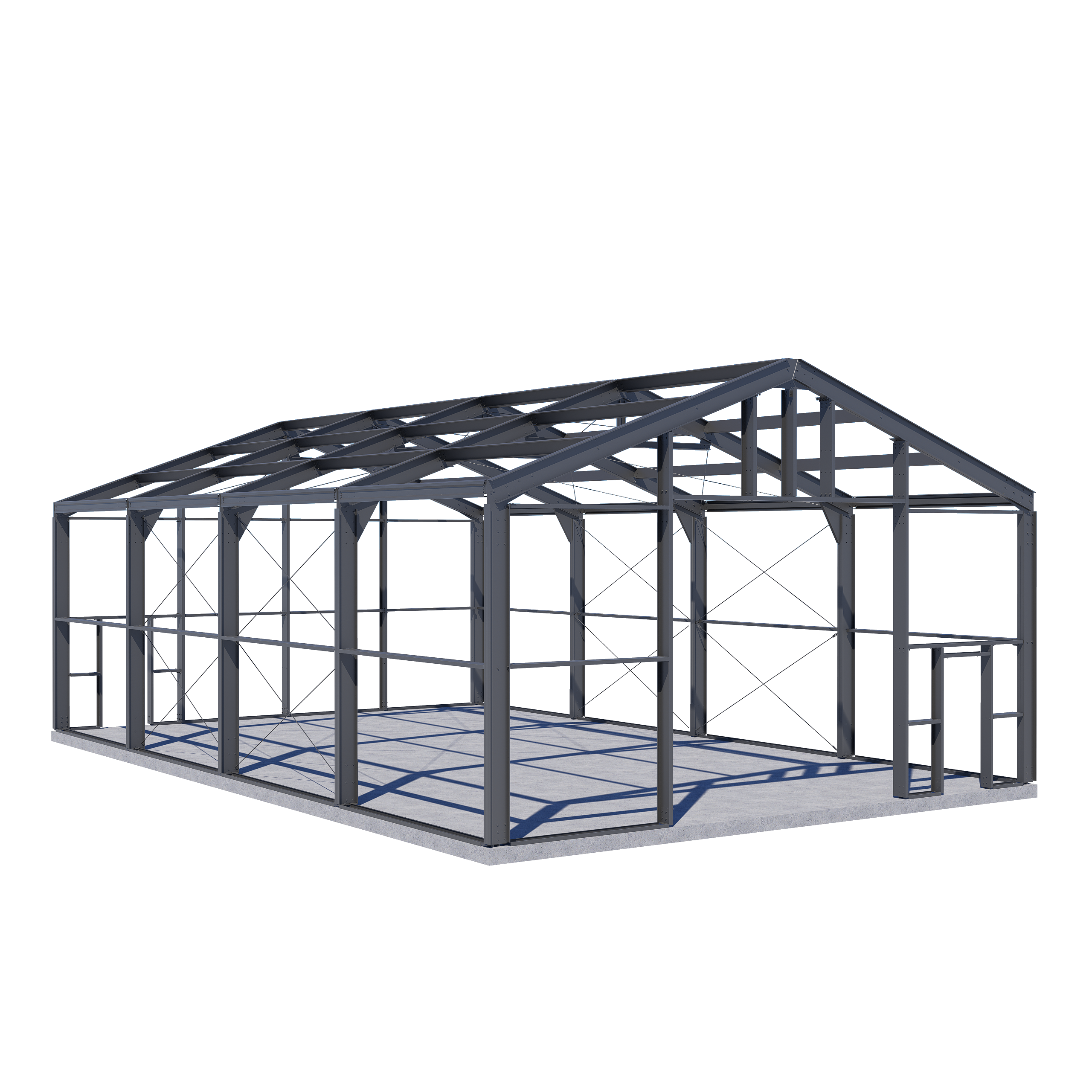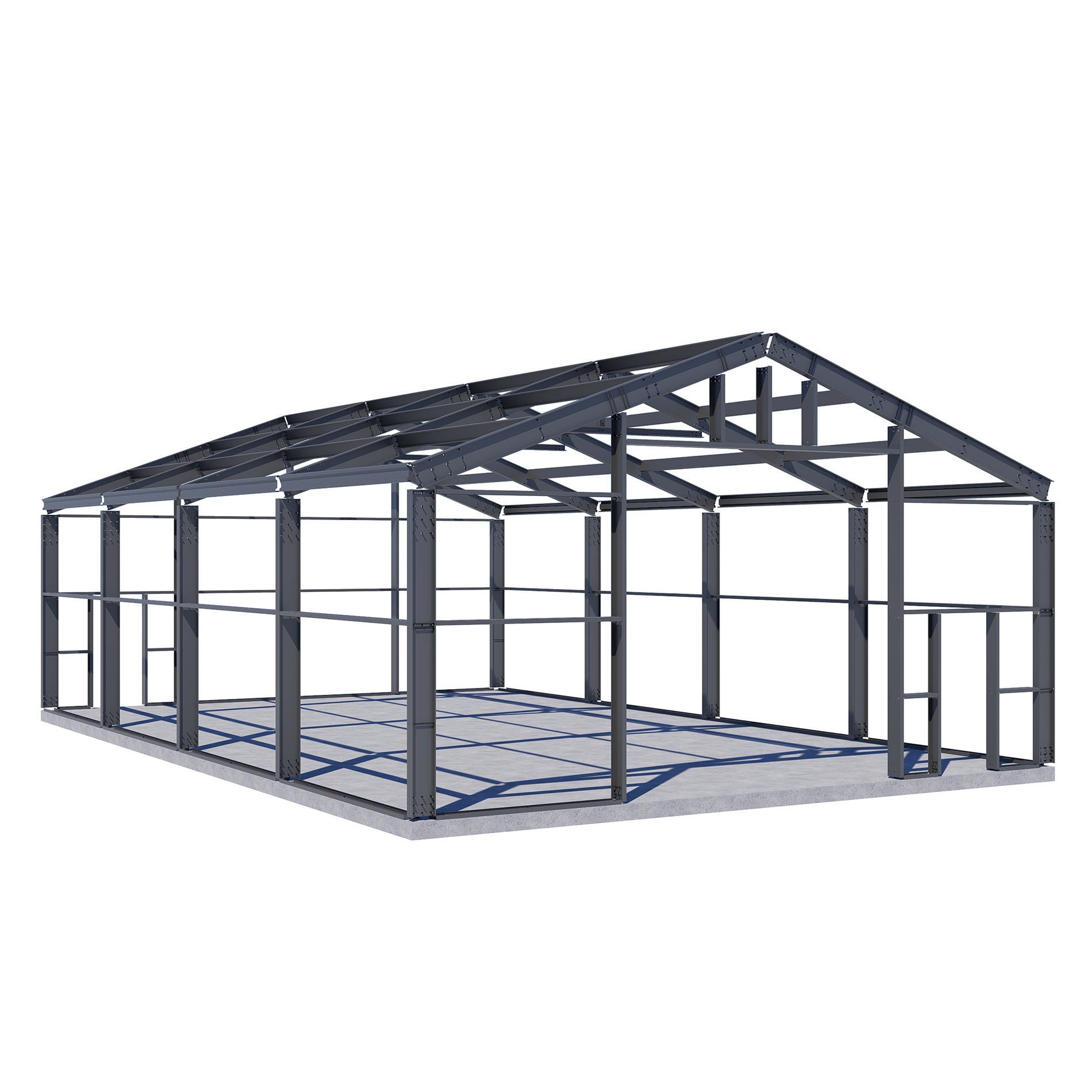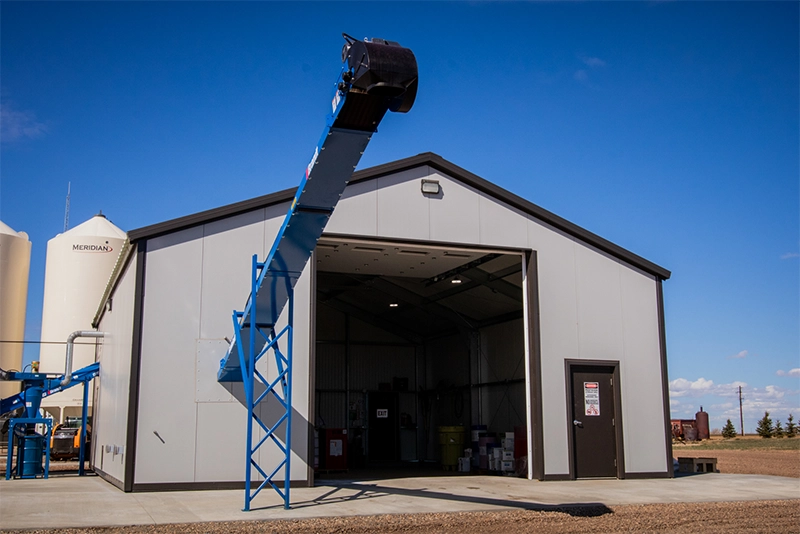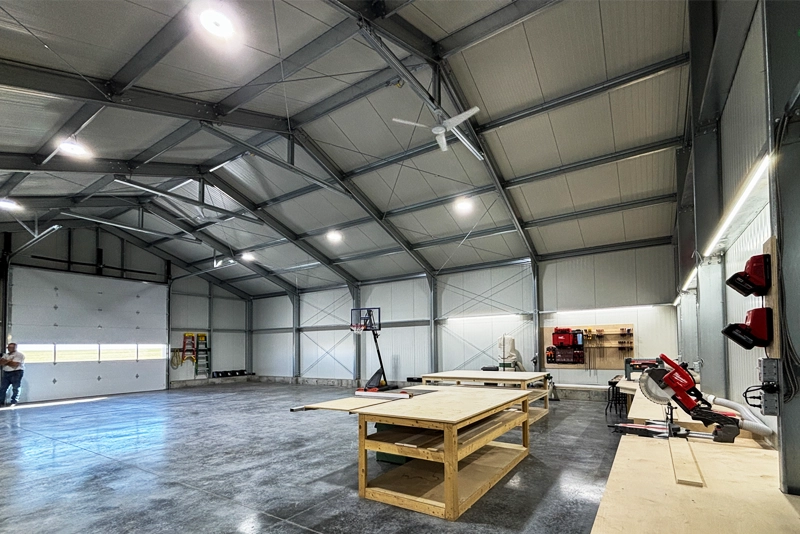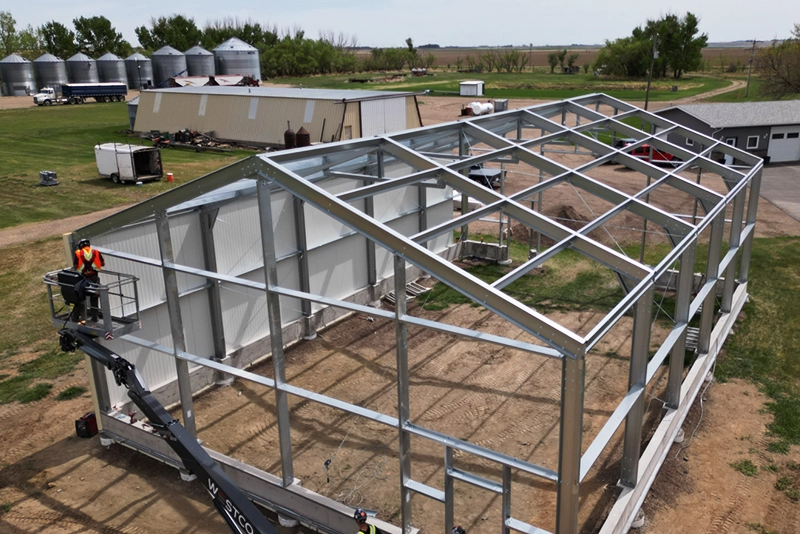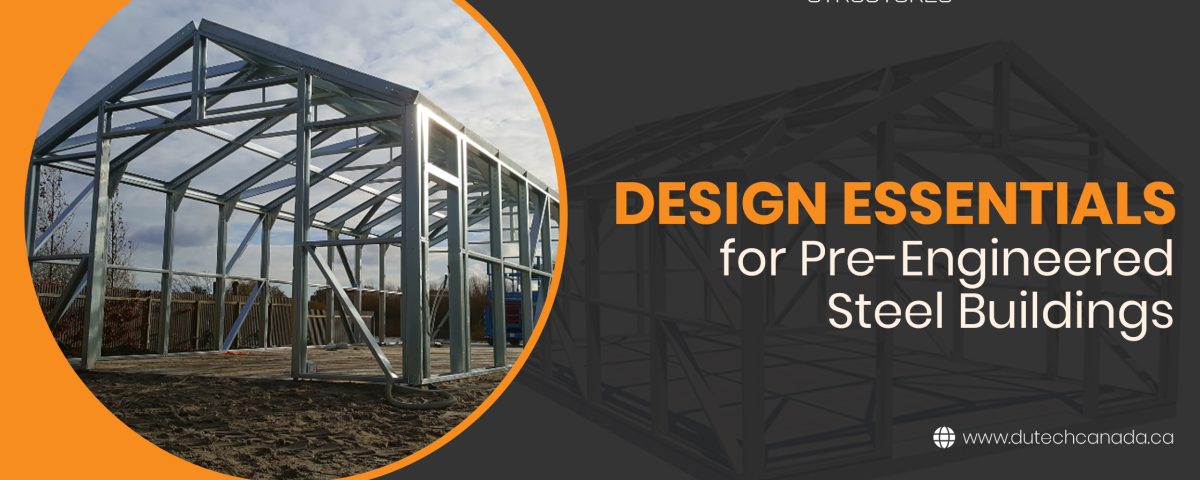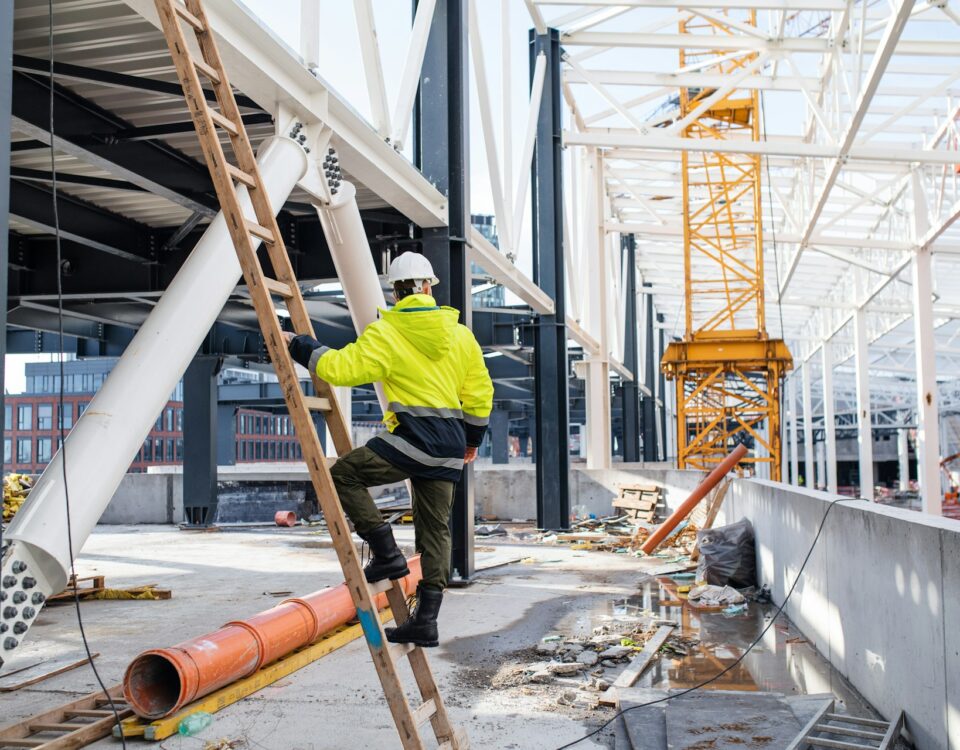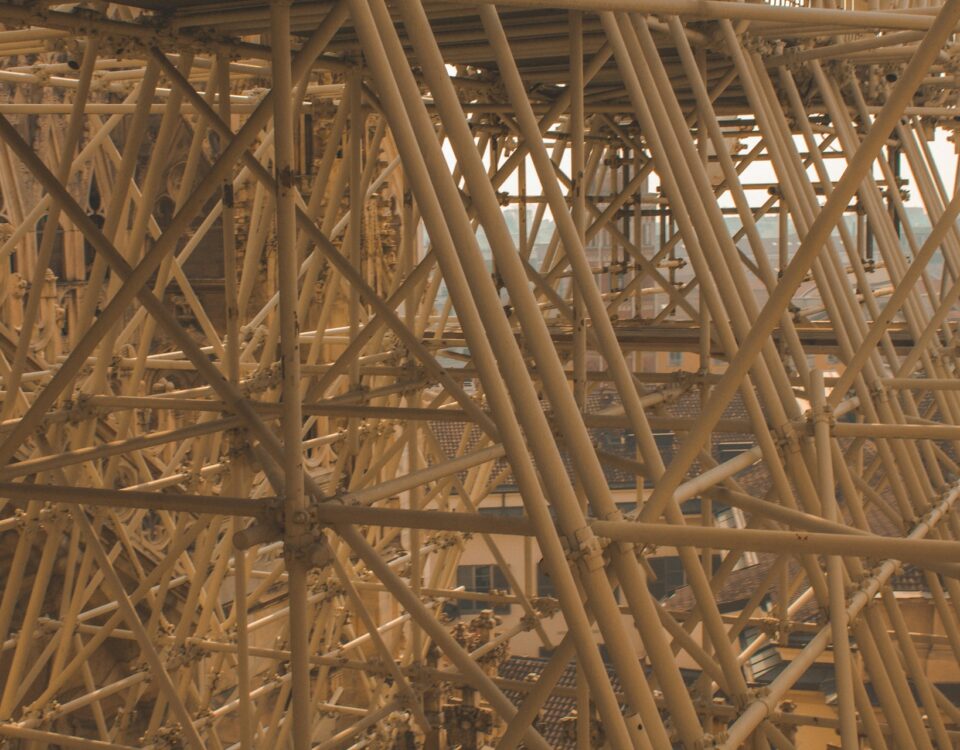A simple framework made of steel supports a metal roof and walls with options for insulation, ventilation, and a wide range of building designs. From accessory buildings, Quonset huts, and aircraft hangers to agricultural sheds, extensive commercial hubs, and shopping complexes—a steel structure building in Canada finds immense utility across industries.
With wide acknowledgment of the Canadian government and extensive promotions for sustainable and energy-efficient construction projects by organizations like The NRC, there has been an increasing demand for pre-engineered steel buildings in Canada, offering versatile, durable, and high-precision construction with a reduced carbon footprint. The Canadian Institute of Steel Construction reports a 14% increase in market demand in 2023.
In this article, the leading pre-engineered steel building manufacturer in Canada, Dutech Structures, ushers you into the creative and dynamic side of steel building development and demonstrates the design essentials that make it work.
What is a Steel Structure Building?
Before getting started with the design essentials of prefab steel buildings, our readers need to understand what we mean by it. At Dutech Structures, we are a pioneering manufacturer of self-assembled pre-engineered steel buildings in Canada.
The components of the building, including a framework, roof, and walls, are all made of galvanized cold-rolled steel frames that are customized to dimensions. The “building” is delivered in dismantled form, complete with a detailed manual, tools, and accessories—so we call it a steel building kit. With this in hand, people with little or no knowledge of building can simply develop a shed by joining the dismantled pieces of metal step-by-step.
How Are Pre-Engineered Steel Buildings Different from Traditional Steel Buildings?
A conventional steel structure building in Canada has a broader definition. These designs may have a steel framework and beams and are developed on-site based on the design, combining other building materials like masonry, timber, aggregates, and glass. Prefabricated steel buildings, on the other hand, are designed, built, and fabricated in a factory. All you have to do is “assemble” them. There is not much excavation or masonry work involved.
Conventional steel buildings provide more flexibility for developing multi-story, complex designs, but pre-engineered steel building designs are simpler—just four walls and a roof. By allowing offsite design and standardization in an enclosed factory, the pre-engineering work is more consistent and punctual since it doesn’t face the typical challenges of on-site building, like rain, storms, or strikes.
Getting Started with Designing A Pre-Engineered Steel Building in Canada
Dutech Structures offers different options for a pre-engineered steel building in Canada, including insulated and non-insulated structures. You can order enclosed metal structures for storage or steel frame structures in Canada. There is more design flexibility in terms of structural elements like man door opening, overhead door opening, and customizations for roof and wall cladding.
- Insulated Steel Buildings: Insulated steel building structures come with a roof and wall cladding. We use SDW ROOF 3 sandwich panels with trapezoidal profiles, and VB 1000 wall panels, both with HPS200 ultra coatings for added corrosion resistance. Insulation is important for buildings that need excellent thermal regulation and maintaining a consistent temperature inside the shed.
- Non-Insulated Steel Buildings: Non-insulated steel building structures can have 360-degree cladding with Fire-Retardant (FR) Steel Panels with up to 12” wide spans. It is sufficient for storage and industrial operations when thermal insulation is not a high priority.
- Steel Frame Structures: Steel frame structures work as the framework or skeleton to hold the roof and walls in a cohesive grid, built by interconnecting the beams and bolts together.
Now that you have a basic understanding of how pre-engineered steel buildings work and what options you have compared to conventional steel buildings, start your project with a detailed site analysis. Once you have the basic layout of the building, it is easier to design and configure the structure and order your pre-engineered metal building in Canada from our website.
Analyze the Site, Climatic Conditions and Zoning Regulations to Design Your Steel Structure Building
When you are designing a pre-engineered metal building, the first thing you need is a site analysis to streamline the overall dynamics of how functional, efficient, and resilient it is. Below are some of the key considerations for the site:
- Environmental Concerns: Snow loads, sun and wind exposure—assess the typical weather-borne conditions that your metal structure must be prepared to withstand.
- Layout and Functionality: Pre-engineered metal buildings have no columns and are just a big block with four walls and a roof. However, if you need partitioning for multi-purpose facilities, you can design them with standard cassette or I-beam profiles. Mandoors and overhead doors can also be placed for strategic entryways according to the requirements of workflow and natural ventilation and lighting.
- Thermal Efficiency: Insulation is available to ensure optimal thermal efficiency and also to meet any local or provincial building codes in Canada.
- Legal Guidelines: Be clear about the legal guidelines for erecting a steel structure building in Canada regarding zoning, seismic conditions, and important standardization.
- Underground Elements: Ensure that your steel building is not obstructing any important underground pipelines or cables that may get damaged during construction or create a hurdle for future repair works.
Building Codes for Steel Structure Buildings in Canada
Canada’s National Building Code (NBC) sets stringent requirements for structural integrity, fire resistance, and safety. PEBs must comply with federal, provincial, and municipal regulations. Designers should work with engineers familiar with these codes to ensure the building meets all standards. Special attention should be given to zoning laws and any unique regional mandates, such as seismic considerations in British Columbia.
Design and Configure a Pre-Engineered Steel Building in Canada with Dutech Structures
At Dutech Structures, we are a leading pre-engineered steel building manufacturer in Canada fabricating insulated and non-insulated steel structures, with the option of cassette-style and bolt-together I-beam profiles made of galvanized cold-rolled steel. These lightweight, CO2-neutral, and simple configurations are some of the most powerful building components that fulfill functional requirements, conform to Canadian building codes, and endure over time. Whether you’re constructing a warehouse, a community center, or an agricultural facility, there is a wide range of design potential that you can achieve with us. We welcome you to reach out to us to design and configure your shed, your way.
