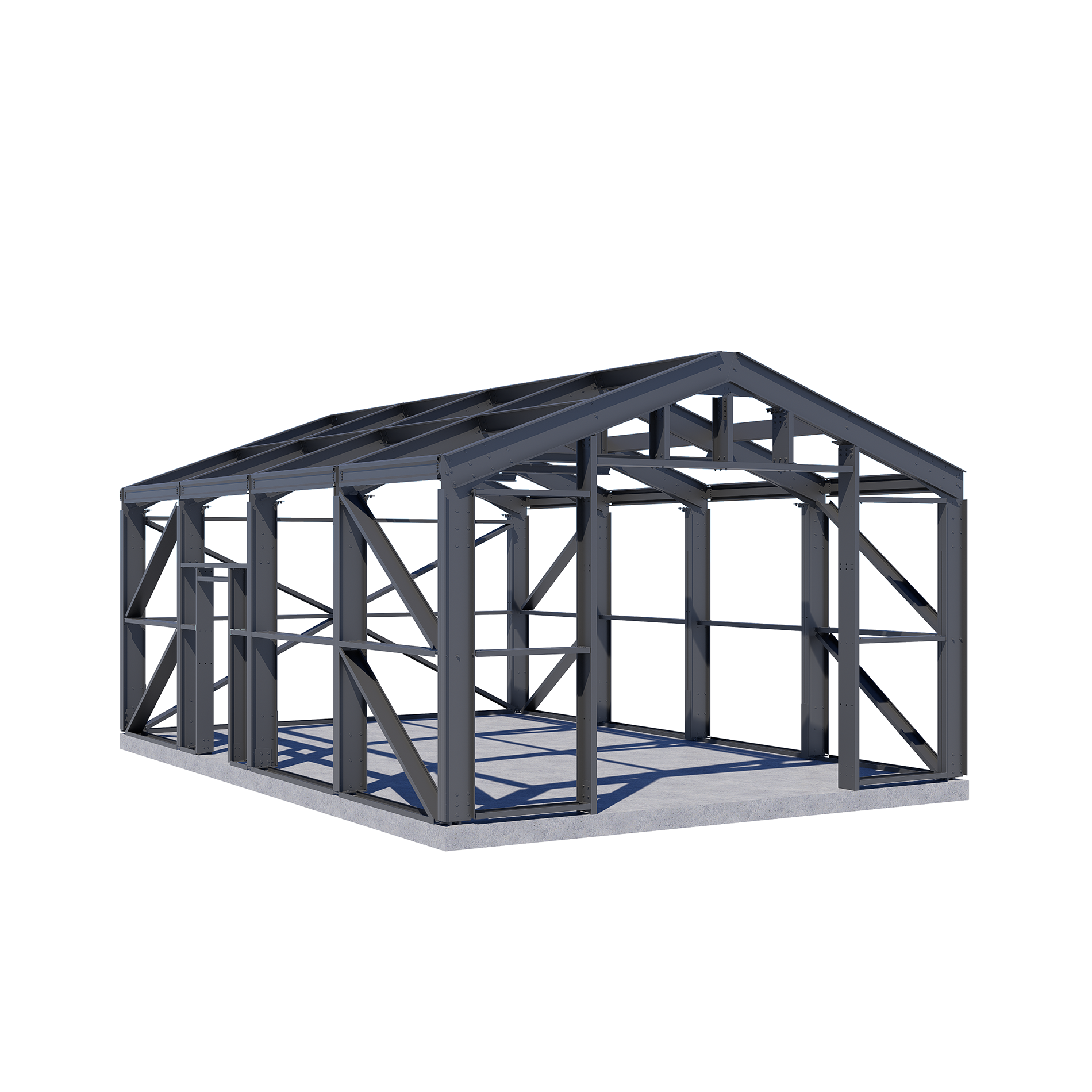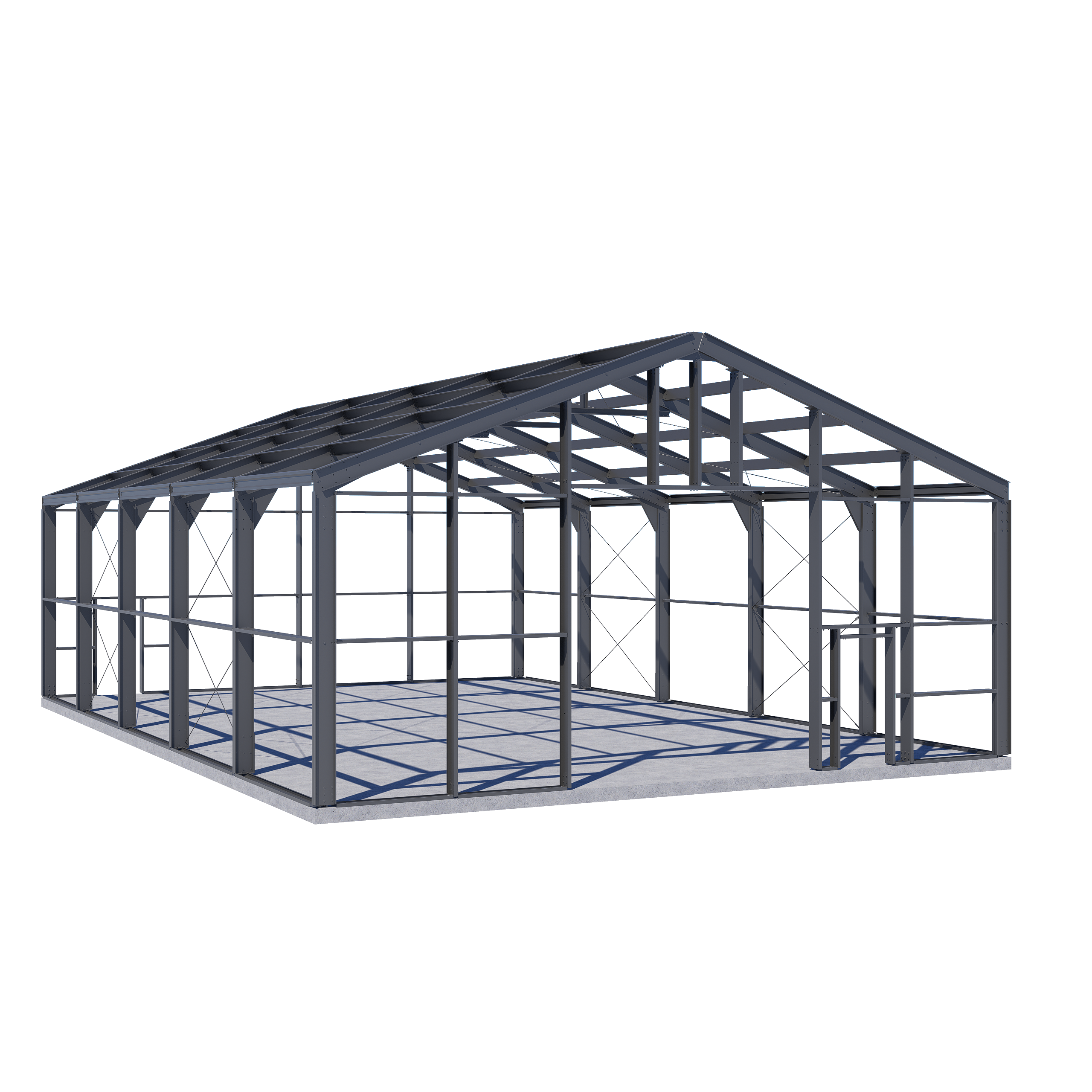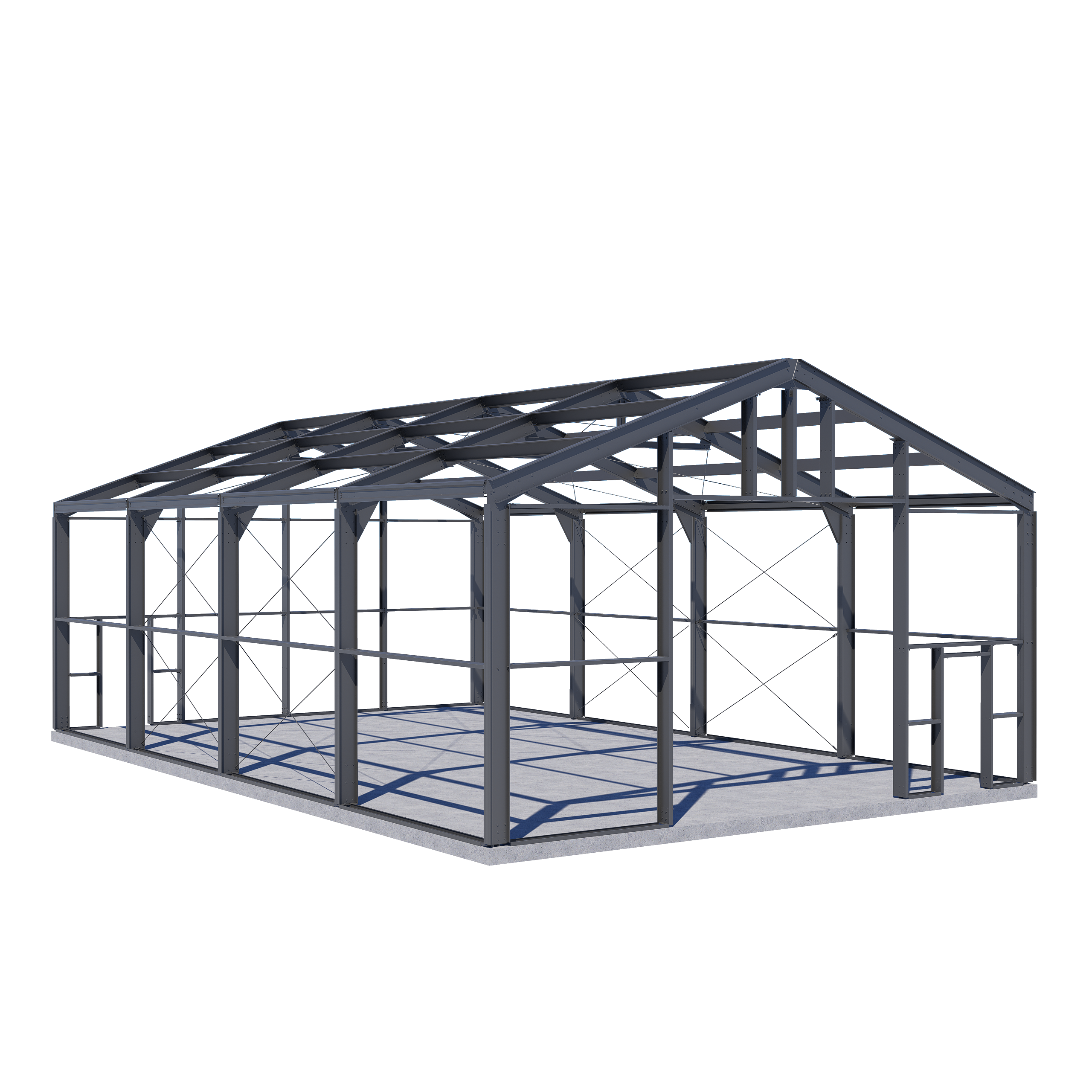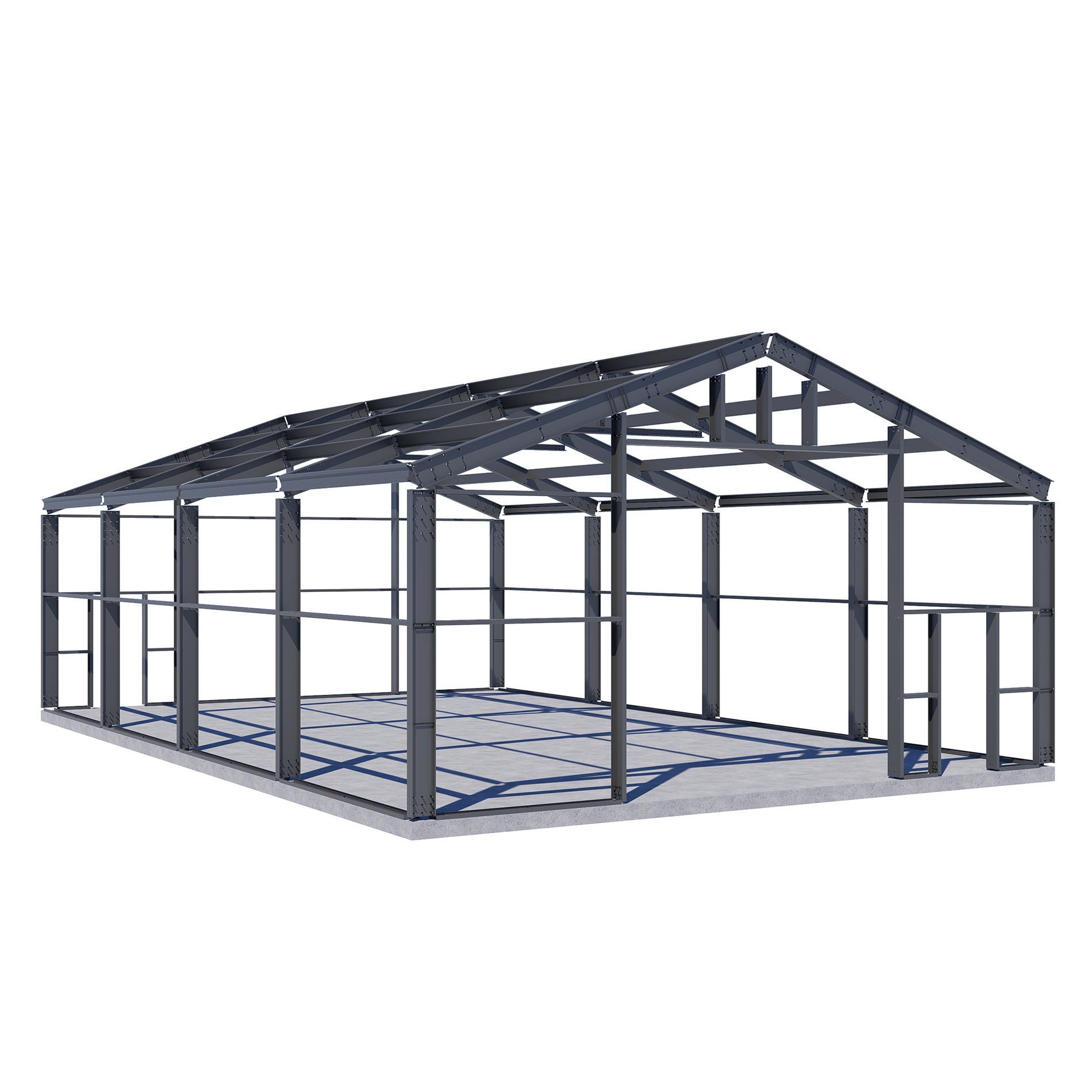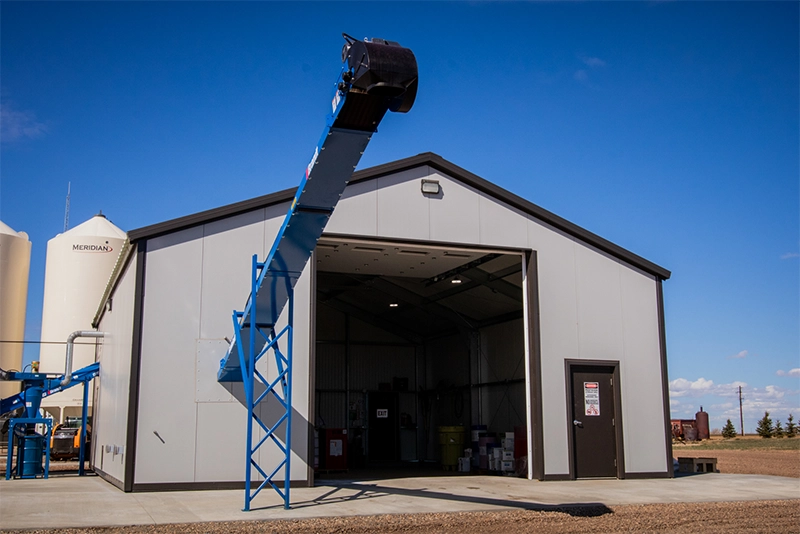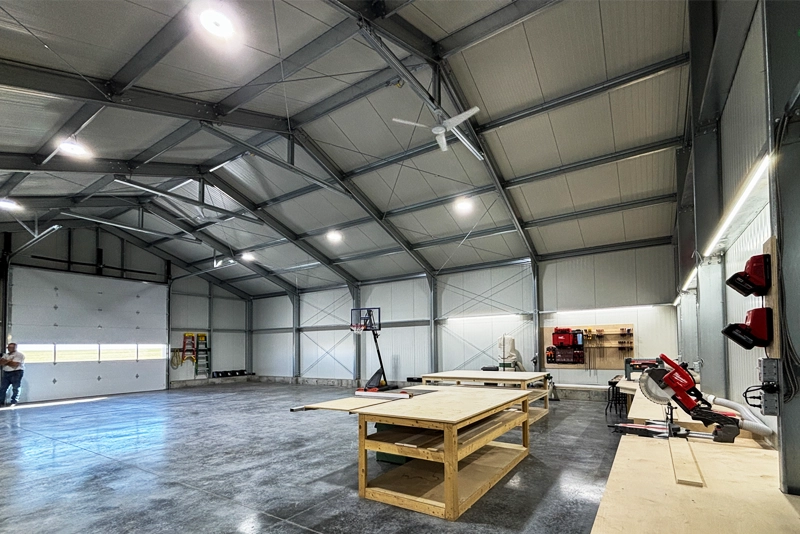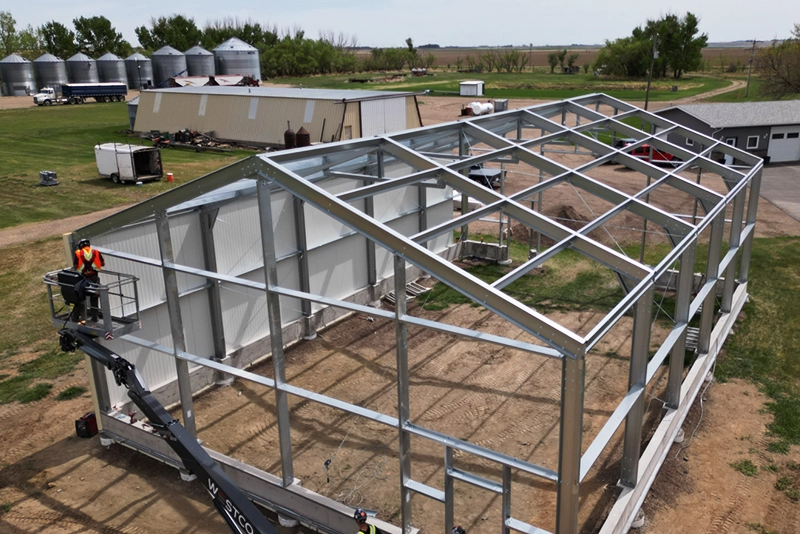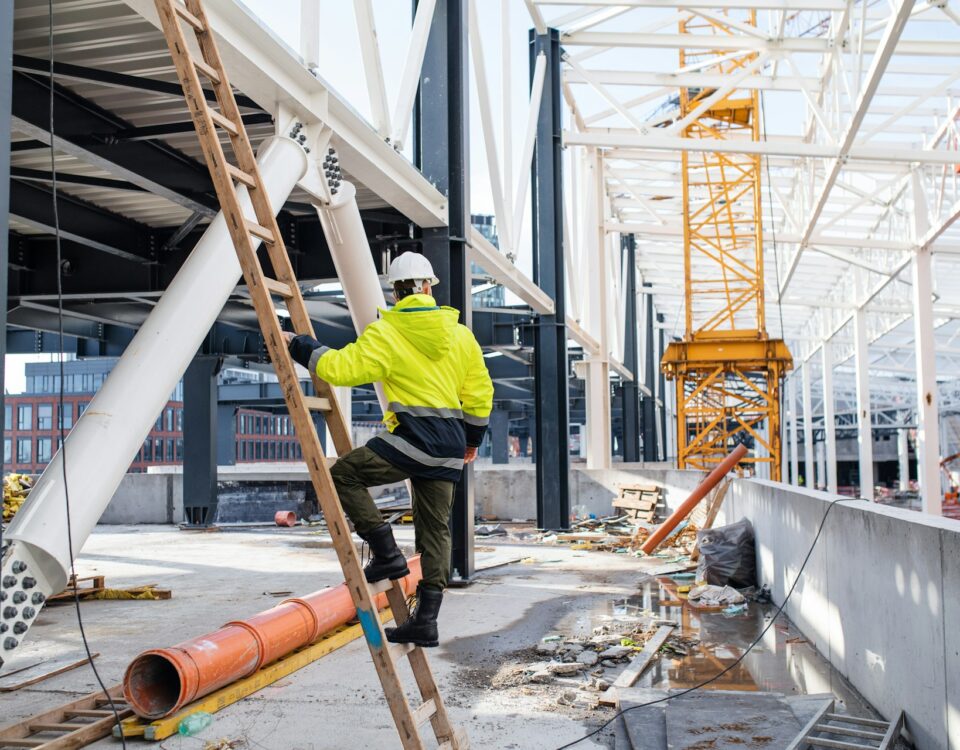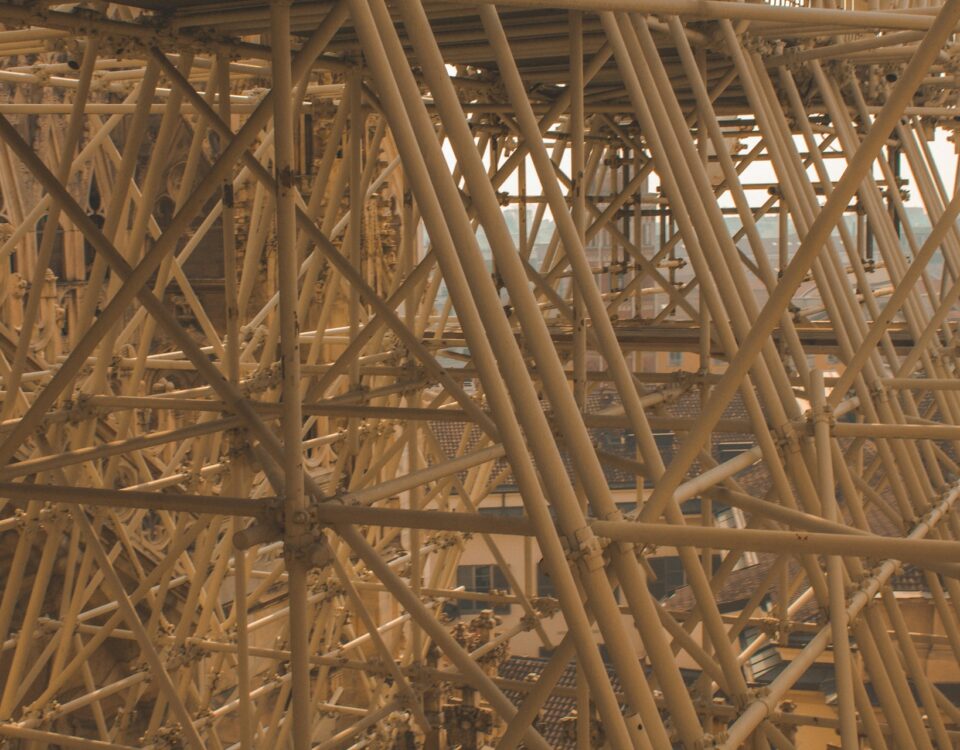Planning a building project can feel a bit like putting together a giant puzzle. The pieces need to fit well for everything to work seamlessly. One piece you might consider is a pre‑engineered steel building. These are pre-built sections that come together to form a complete structure. They are not just any kind of building; they are designed specifically for modern needs. They offer durability, flexibility, and can be tailored to various practical purposes.
In Canada, pre‑engineered steel buildings have become a go-to choice for many. They’re great for both businesses and residential properties, promising strength and efficiency. Whether looking at them for a new warehouse, a cozy home, or even agricultural purposes, these buildings are versatile enough to meet different requirements. But like any major decision, planning is key to getting the most out of your new structure. It requires a bit of foresight and understanding to ensure you’re setting yourself up for success.
Understanding Your Needs and Budget
Before diving into your building project, take a moment to understand precisely what you need. This involves figuring out the primary purpose of your new construction. Are you thinking of setting up a commercial space for your growing business? Is it a residential project where you envision a new family home? Or maybe it’s an agricultural setting like a barn or grain storage? Knowing the purpose will help guide the rest of your decisions, from size and specifications to design features.
Next, think about the size and specifications that fit your needs. The intended use will directly influence how large or intricate the building ought to be. For example, a commercial setup may require more space for offices and equipment, while a residential building might focus on comfort and aesthetics.
Here are some steps to better pinpoint your needs and financial constraints:
– Identify the primary purpose: commercial, residential, or agricultural.
– Decide on the size and features based on planned use.
– Set a clear, realistic budget.
– Explore funding options if necessary.
– Future-proof your plans by considering potential expansions.
Budgeting is not just about figuring out the immediate costs. Remember to factor in future developments. Think about how this building might need to change as your needs evolve. Planning for expansion or extra features down the line can save time and money in the long run. Ensuring you have a comprehensive financial plan lets you maximize your investment and avoid unexpected surprises.
Researching and Hiring a Reputable Supplier
Choosing the right supplier for your pre‑engineered steel building is a critical step. This decision impacts everything from the quality of materials to the effectiveness of the final product. Start by researching potential suppliers, focusing on their experience and the quality of materials they offer. Don’t shy away from asking about their certifications and previous projects. This helps paint a clearer picture of their capabilities.
Before deciding, here are some points to consider:
– Questions to ask: What’s their experience with similar projects? Are they certified? What materials do they use?
– Review past projects: Look at their portfolio and seek out client testimonials for honest feedback.
– Ensure clarity in communication: Make sure you fully understand any contracts before signing.
– Verify warranties and guarantees: Know what protection you have post-construction.
As you sift through options, remember that good communication can prevent misunderstandings and potential issues. It’s important to feel comfortable with your supplier, confident that they understand your vision and requirements. Taking the time to choose wisely ensures your building project gets off to a promising start.
Planning the Building Site
Once you’ve chosen the right supplier for your steel building, the next step is getting your site ready. A well-prepared location ensures that your building is both stable and functional. To start with, evaluate the area’s features, including its location, soil condition, and how close it is to necessary utilities like water and electricity.
Here’s a step-by-step approach to prep your site:
– Assess the site: Check soil quality and proximity to utilities.
– Secure permits: Ensure you understand local building codes and get the necessary permissions.
– Site preparation: Level the land, address any drainage issues, and focus on setting a solid foundation.
– Collaborate with stakeholders: Communicate with suppliers and contractors to align on site readiness and resolve potential issues.
Getting the permits in order is another essential step. Each locale in Canada may have different requirements, so ensure you’re aware of and comply with local rules and regulations. After that, prep the area by leveling the ground and establishing the proper drainage. This groundwork, literally, lays a secure base for the foundation, which supports the entire structure. Close collaboration with contractors ensures everything aligns with your overall plan, keeping unexpected delays at bay.
Customizing and Designing Your Building
Tailoring your pre‑engineered steel building allows it to meet specific needs. Customization can range from choosing different layouts to adding insulation or picking unique finishes that align with your branding. If energy efficiency ranks high on your list, incorporating eco-friendly features can lead to long-term savings and a more sustainable build.
Here are some customization points to think about:
– Choose designs and layouts that match your intended use.
– Add insulation and finishes for better energy efficiency.
– Plan ahead for potential expansions or adjustments.
– Ensure that every design choice supports operational needs.
When designing, consider future growth. An expandable design can be a lifesaver if business needs shift. Plan today to avoid complications tomorrow. The layout and features should work together to support your goals, providing a workspace or living area that functions smoothly day-to-day.
Planning for Success
Taking the time to thoughtfully plan your pre‑engineered steel building pays off well into the future. A structured approach—covering everything from defining needs to comprehensive site prep—ensures all angles are covered. Clear communication and careful selection of suppliers and designs minimize risks and build confidence in your project’s success.
The long-run advantages are significant. Such buildings offer efficient energy use and the strength needed for both commercial and residential purposes. When every piece falls into place, your custom-designed steel building isn’t just an addition; it’s a valuable contribution to your property that promises durability and adaptability for years to come.
To make the most of your investment and ensure your project meets all your needs, explore our innovative options for building a modern structure. From customizable designs to energy-efficient features, Dutech Structures brings your vision to life. Start planning the perfect design by checking our pre‑engineered steel building solution today.
